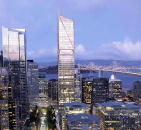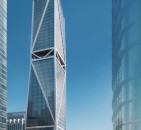181 Fremont Street is an 802 ft (244 m) office and residential tower under construction in the South of Market District of San Francisco, California. The building, designed by Heller Manus Architects, features a slender and exoskeleton design with a large spire ascending from its crown. It comprises 410,000 square feet (38,200 sq meter) of office space on the lower 33 floors and 74 ultra-luxury condos in the top 15 floors. Retail space on the fifth floor will connect via sky bridge to the 5.4-acre Rooftop Park above the Transbay Transit Center. The 36th floor contains residential amenities and a two-story open air terrace.
Upon completion in 2016, the tower will be the third tallest building in the city, after the Transamerica Pyramid and the Salesforce tower. The tower will also be the tallest mixed-use building in San Francisco, and the tallest in the Western United States. Located diagonally across from the Salesforce Tower (formerly the Transbay Tower), 181 Fremont joins several other buildings designed to catalyze the San Francisco Transbay development area, the city's biggest wave of building development since the 1980s.
Jay Paul Company, the San Francisco-based real estate developer known for innovative projects throughout California, will build the tower and pursue LEED certification.
Other terms in this blossary
创建者
- Zhangjie
- 100% positive feedback






